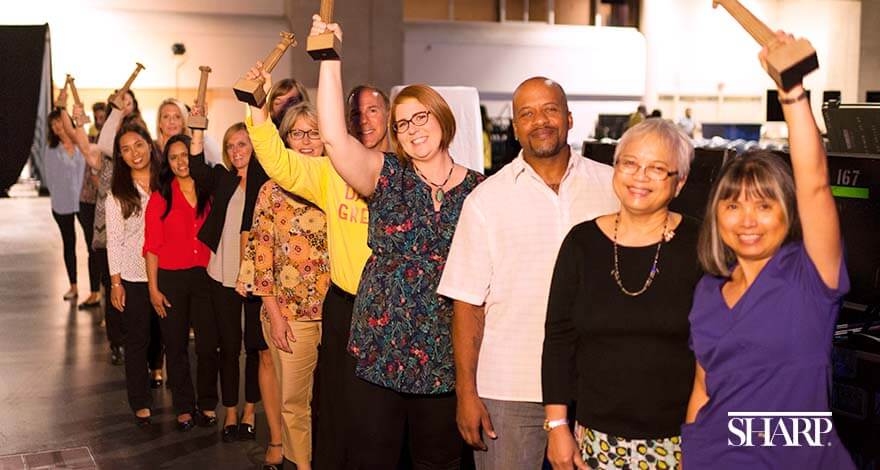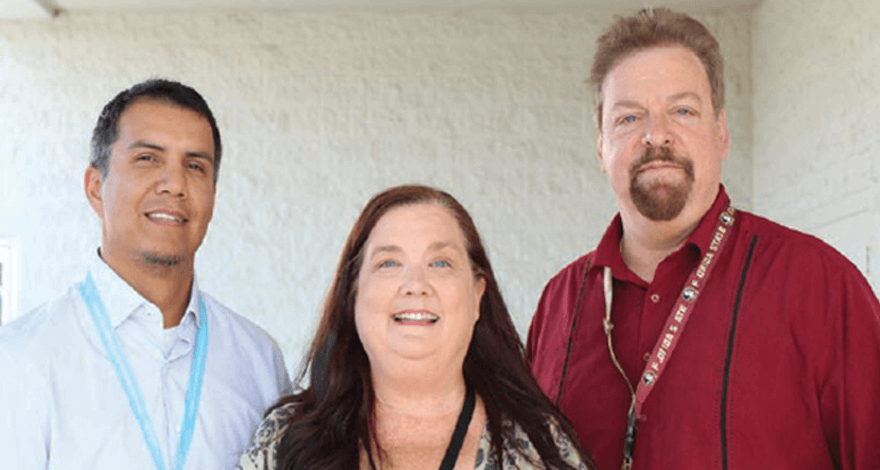Project Manager, Campus Planning / SMMC / Full Time / Days
- Sharp Memorial Hospital
- Day
- Regular
Hours
Shift Start Time:
8 AMShift End Time:
5 PMAdditional Shift Information:
Weekend Requirements:
As NeededOn-Call Required:
NoHourly Pay Range (Minimum - Midpoint - Maximum):
$45.812 - $59.112 - $72.412The stated pay scale reflects the range that Sharp reasonably expects to pay for this position. The actual pay rate and pay grade for this position will be dependent on a variety of factors, including an applicant’s years of experience, unique skills and abilities, education, alignment with similar internal candidates, marketplace factors, other requirements for the position, and employer business practices.
What You Will Do
This role provides opportunities to work in a diverse and collaborative environment developing projects within SMMC. The project manager will be involved in departmental and facility planning, Transition planning, moves and relocations, signage and wayfinding as well as aesthetic and overall design solutions of projects that are varied in size and or complex in nature. Reports in a line capacity to the Director of Campus Planning and Development-SMMC and is responsible for managing projects that are approved by the SMMC executive team. Acts as a liaison between FMD or Engineering and the end user.
Required Qualifications
- Bachelor's Degree in related health care discipline, healthcare architecture, healthcare planning, engineering or information systems discipline.
- 3 Years Supervisory or management experience.
- Previous experience working with nursing and ancillary healthcare workers, physicians, and familiarity with hospital operations, including
technical experience and/or knowledge with installation of major equipment or furniture in a medical/hospital environment. - Previous experience with the capital financial process.
Essential Functions
- Professional Responsibilities
Works closely with Director to oversee and coordinate strategic planning for relocation/activation and transition/ Activation initiatives.
Works closely with the Director to development Project Initiation and development processes and Furnishing standards for SMMC.
Manages Remodel projects in collaboration with IT, Facility management and Engineering Departments.
Manages Capital Project Initiation process and guides Departments throughout the process.
Works with stakeholders to outline program, process flow and clinical adjacencies; identify space needs and objectives to assist in formulating options; communicates concepts/ options with the stakeholders both verbally and through graphic and written reports.
Effectively participates and assists in managing user group engagements and presentations; serves as the main point of contact for the end users on planning issues.
Works in a collaborative environment with stakeholders, architects, design consultants, interior designers, furniture and equipment vendors, FMD and engineering teams to develop design concepts through construction. Serve as operational flow expert and advisor.
Assists in establishing overall project budgets and milestone schedules in coordination with the facility management department, design and construction teams.
Assists in creation of equipment and furnishing planning documents in new and existing care delivery environments in collaboration with the end users, procurement team, vendor and consultants.
Acts as liaison between space committee and other departments related to space improvement, relocation process and assisting with existing or new design and space planning as needed.
Manages and coordinates the transition plan with the six sigma black belt in charge of the transition planning process, department’s leadership team, regulatory leadership team and contractor of the project.
Facilitates staff training for new operations and aid in coordination and integration of necessary ramp-up activities. Minimum 3 months in advance of occupancy.
Facilitates Clinical space openings and responsible for relocation effort.
Demonstrates positive working relationship with hospital staff, management and physicians. - Regulatory compliance
Chairs the space committee, provides recommendations and implements decisions made by the Administration in coordination with the Director’s recommendations.
Supports Regulatory Survey Processes.
Investigates, identifies and prepares proposals to solve specific space related operational problems within all clinical and clinical support areas working closely with hospital Department Managers and Leads as well as involving the next level of Administration.
Works closely with the Director and Space Committee to identify and design future needs and efficient workflow processes that include further investigation into operations prior to occupancy of new or relocated space.
Chair the SMH Facility Workgroup (Engineering, Environmental Services, IS, SCS, FMD) and manage all moves or relocations in the hospitals that have been approved by the space committee.
Ensures all department, hospital and Joint Commission guidelines are met in relation to project involvement. - Resource management
Collaborates in preparation and monitoring of capital and operational budgets relative to the capital process.
Oversees activities of sign vendors in all required clinical or non clinical installations on campus.
Demonstrates positive working relationship with hospital staff, management and physicians.
Attends and participates in executive, construction, relocation, departmental and hospital meetings as required. Attends seminars and training sessions necessary to maintain appropriate level of professional competence.
Knowledge, Skills, and Abilities
- Thorough knowledge of hospital operations, design and construction applications for hospitals in order to direct, evaluate, monitor and supervise relocation of employees and departments.
- Strong organizational and analytical skills to manage various planning or move efforts on campus.
- Ability to work effectively in a service oriented environment, subject to frequently changing priorities, utilizing problem solving skills and sound judgement.
- Ability to work independently with minimum supervision and to manage multiple projects.
- Communication and facilitation skills.
- Knowledge of OSHPD and California Building Code is preferred
- Proficiency in computer software programs such as Excel Spreadsheet, Microsoft Word, PowerPoint and Bluebeam Studio is required.
- In-depth knowledge of computer software and hardware.
Sharp HealthCare is an equal opportunity/affirmative action employer. All qualified applicants will receive consideration for employment without regard to race, religion, color, national origin, gender, gender identity, sexual orientation, age, status as a protected veteran, among other things, or status as a qualified individual with disability or any other protected class
Bachelor's DegreeWant to know when new jobs are posted? Sign up for job alerts.
Set your parameters to automatically receive alerts when we post new jobs that fit your skills, interests and experience.
Explore this location
View location"After nearly 10 years of working here, it's still one of the hardest jobs I've ever loved. If you find a niche here, you'll be working with some of the smartest in the industry. This is where they'll respect you for thinking outside the box and kindness matters. They expect consistency and hard work, but pay you well to do it."




